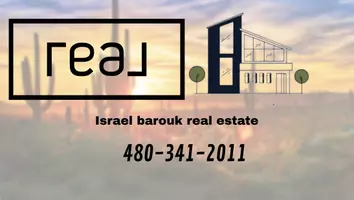$525,000
$529,000
0.8%For more information regarding the value of a property, please contact us for a free consultation.
12238 S 44TH Street Phoenix, AZ 85044
3 Beds
2 Baths
1,542 SqFt
Key Details
Sold Price $525,000
Property Type Single Family Home
Sub Type Single Family Residence
Listing Status Sold
Purchase Type For Sale
Square Footage 1,542 sqft
Price per Sqft $340
Subdivision Center Court At Ahwatukee
MLS Listing ID 6593606
Sold Date 12/05/23
Style Other
Bedrooms 3
HOA Fees $19/ann
HOA Y/N Yes
Originating Board Arizona Regional Multiple Listing Service (ARMLS)
Year Built 1990
Annual Tax Amount $2,495
Tax Year 2022
Lot Size 6,507 Sqft
Acres 0.15
Property Sub-Type Single Family Residence
Property Description
Beautifully remodeled! Single story 3BD/2BA located in Center Court At Ahwatukee, Backs To The 8th Fairway of Ahwatukee Country Club Golf Course. It has a two car garage with a side RV gate, New Roof! The A/C unit is 6yrs old and was just serviced. New Stainless steel appliances, Quartz countertops, Cabinets, Fans, Lighting, Tile, Carpet, Blinds, Bathrooms fully remodeled. New landscaping front and back. The Community has RV storage available for RV's 30Ft and under for a fee but there is a waiting list at this time. This is a must see property in a highly desirable location.
Location
State AZ
County Maricopa
Community Center Court At Ahwatukee
Direction Head North on 48th St. West on Ahwatukee Dr to entrance sign Center Court at Ahwatukee. Left on S 46th St. Follow around until curve turns into S 44th St. Continue to property on left 12238 S 44th St
Rooms
Other Rooms Great Room
Master Bedroom Not split
Den/Bedroom Plus 3
Separate Den/Office N
Interior
Interior Features Double Vanity, Eat-in Kitchen, Vaulted Ceiling(s), Pantry, Full Bth Master Bdrm, Separate Shwr & Tub
Heating Electric
Cooling Central Air, Ceiling Fan(s), Programmable Thmstat
Flooring Carpet, Tile
Fireplaces Type None
Fireplace No
Window Features Solar Screens,Dual Pane
SPA None
Laundry Wshr/Dry HookUp Only
Exterior
Parking Features RV Gate
Garage Spaces 2.0
Garage Description 2.0
Fence Block, Wrought Iron
Pool None
Community Features Golf, Community Spa, Community Spa Htd, Community Pool Htd, Community Pool, Tennis Court(s), Playground, Biking/Walking Path
Amenities Available Clubhouse, Management
Roof Type Tile
Accessibility Lever Handles
Porch Covered Patio(s), Patio
Private Pool No
Building
Lot Description Sprinklers In Rear, Sprinklers In Front, On Golf Course, Gravel/Stone Front, Gravel/Stone Back, Synthetic Grass Back, Auto Timer H2O Front, Auto Timer H2O Back
Story 1
Builder Name Pulte Homes
Sewer Public Sewer
Water City Water
Architectural Style Other
New Construction No
Schools
Elementary Schools Kyrene De Las Lomas School
Middle Schools Kyrene Centennial Middle School
High Schools Mountain Pointe High School
School District Tempe Union High School District
Others
HOA Name Ahwatukee Board Of M
HOA Fee Include Maintenance Grounds
Senior Community No
Tax ID 306-22-516
Ownership Fee Simple
Acceptable Financing Cash, Conventional
Horse Property N
Listing Terms Cash, Conventional
Financing Conventional
Special Listing Condition Owner/Agent
Read Less
Want to know what your home might be worth? Contact us for a FREE valuation!

Our team is ready to help you sell your home for the highest possible price ASAP

Copyright 2025 Arizona Regional Multiple Listing Service, Inc. All rights reserved.
Bought with eXp Realty





